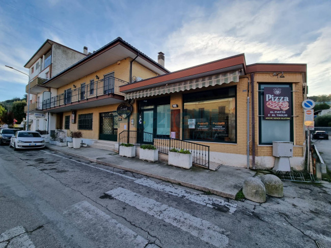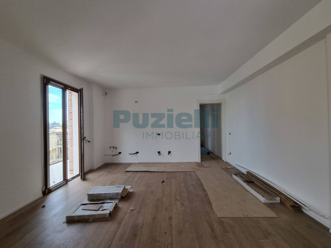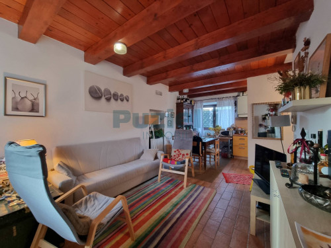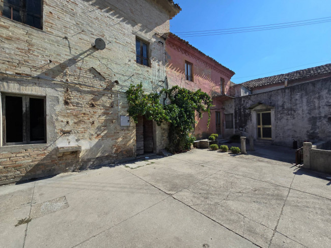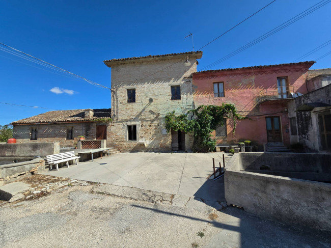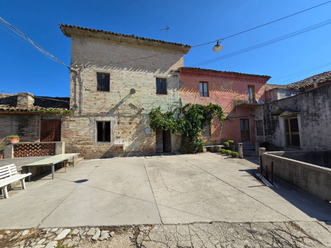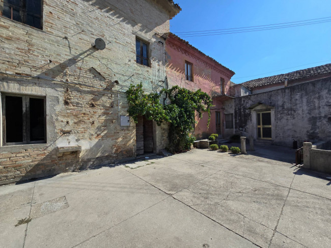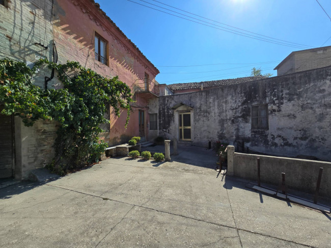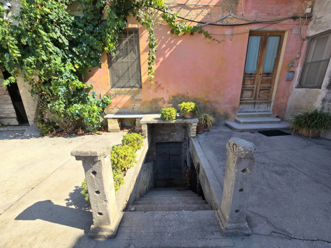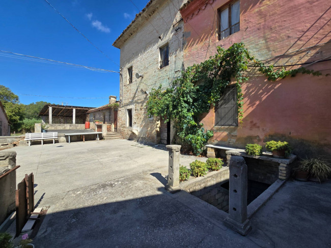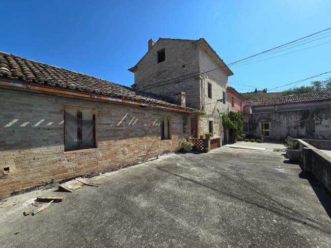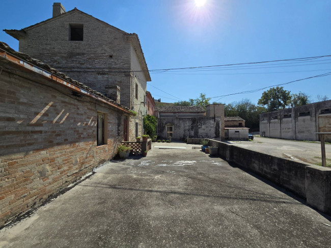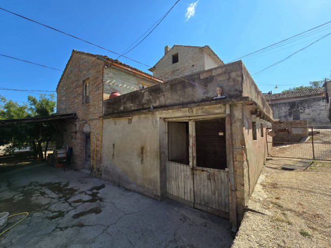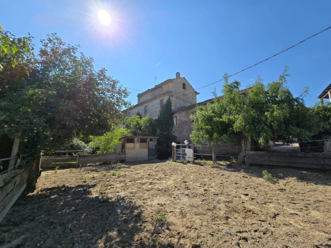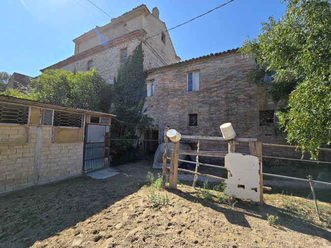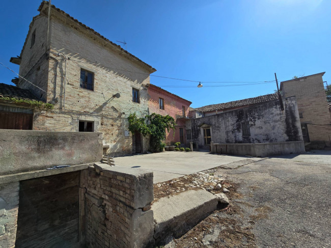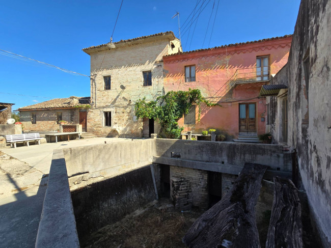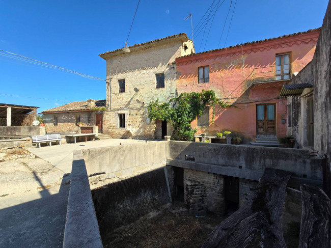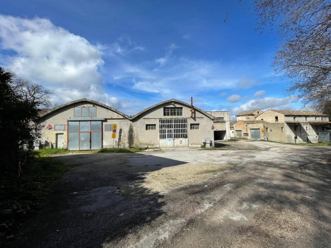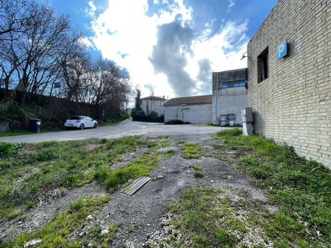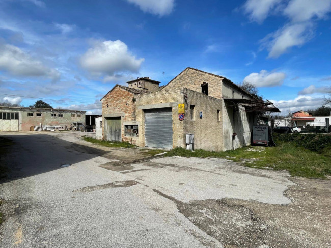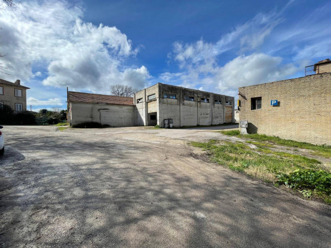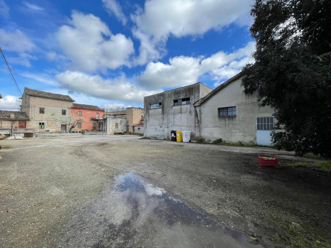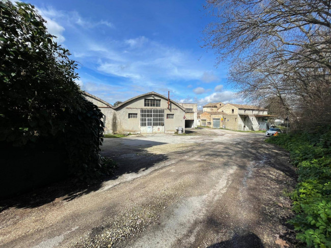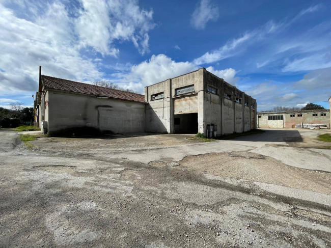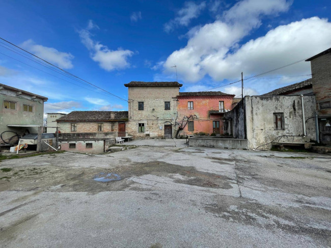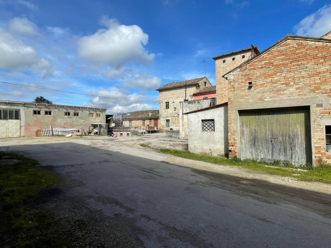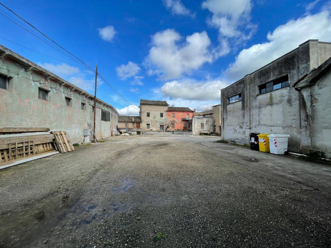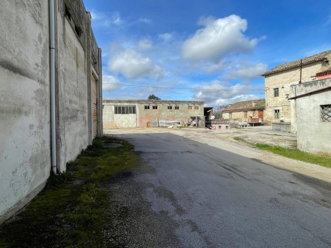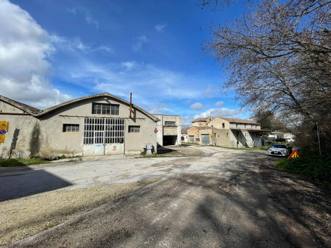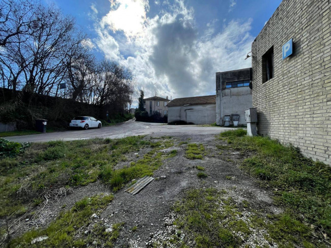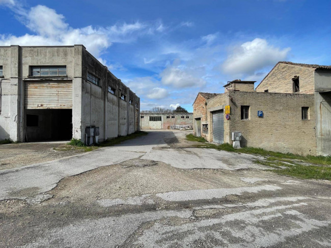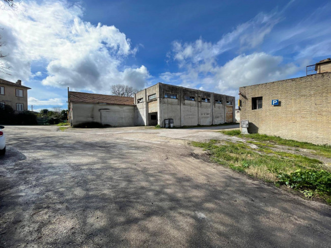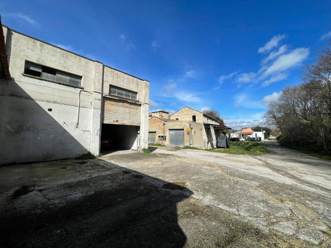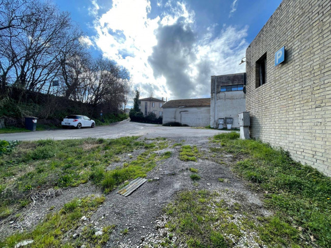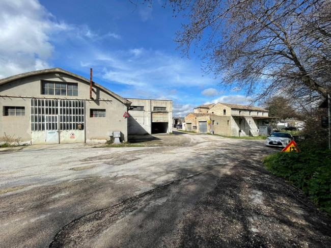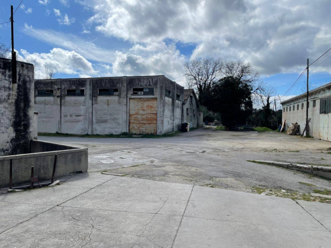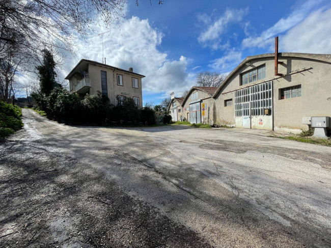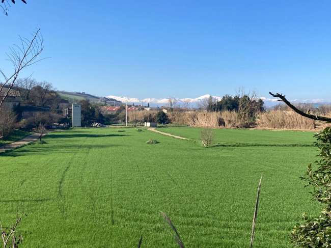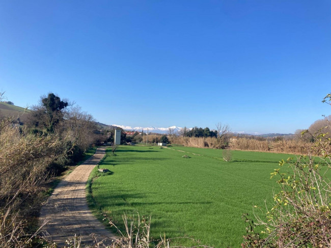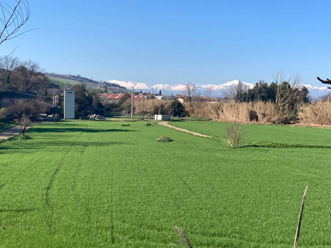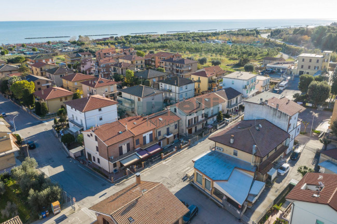- You are in
- Home ›
- Properties ›
- Fermo ›
- Sale ›
- ›
- for sale in Fermo
for sale in Fermo
 1.519 sq.m.
1.519 sq.m.
The Puzielli Real Estate Agency offers an exclusive property for <strong>Salestrong> in the Marche. The property extends for approximately 22,800 square meters, divided into several cadastral parcels. Inside there are a series of buildings, including:<br> <br> <br> A - Building for production and residential use consisting of two residential units, a three-palmenti mill and service areas. The building, of ancient origins, fully preserves its historical structure and is complete, as regards the mill, with the original processing machinery.<br> <br> <br> The total surface area is approximately 1,350 m2, distributed over several levels (first basement, ground floor, first floor and attic). Inside the structure there are two large residential units, independent and not contiguous, each with independent access. The property is completed by functional service spaces.<br> <br> <br> The building that houses the mill, of great charm, was built with a load-bearing structure in brick, vaulted masonry and wood floors, and a wooden structure roof with a tile covering. The facades have two different finishes: one in exposed brick, the other plastered.<br> <br> <br> To fully exploit the potential of this building, a renovation project is necessary, including the re-doing of the electrical and heating systems.<br> <br> <br> A - Buildings ancillary to the area of the artisanal/residential building. Consisting of a series of structures of different consistency and size, located close to the main building, some of which are adjacent. These are six service buildings, of more recent origin and with different typologies, for a total surface area of approximately 169 m2.<br> <br> <br> The buildings are located near the provincial road SP 239 Fermana-Faleriense, from which it is clearly visible and accessible through two separate and opposite entrances. It has large external areas functional for the travel and maneuvering of heavy vehicles, for a surface area of approximately 1,200 square meters, in addition to the space intended for the road connection with the SP 239.<br> <br> <br> B - Warehouses. Complex of five independent warehouses intended for production use, located in proximity to the production/residential building. Four units are placed side by side in a terraced configuration, while one is located in the immediate vicinity.<br> <br> <br> The structures have a concrete construction typology, with vaulted roofs for three units, while the other two have flat or sloping roofs.<br> <br> <br> The buildings, dating back to the 1960s, are in good condition, although they require different maintenance interventions. <br> <br> <br> Currently, the buildings are independent, but it is possible to join up to four units to obtain a larger surface area, up to a maximum of approximately 1,055 m2.<br> <br> <br> The properties that make up the property interface with each other, forming an organic and functional complex.<br> <br> <br> The property is close to and clearly visible from the provincial road SP 239 Fermana-Faleriense, from which it is accessible via two separate and opposite entrances. It also has a large functional external area for the travel and maneuvering of heavy vehicles, with a surface area of approximately 400 square meters, in addition to the space dedicated to the road connection with the SP 239.<br> <br> <br> Gross surface area of units:<br> - 123 sq m approx.<br> - 350 sq m approx.<br> - 258 sq m approx.<br> - 277 sq m approx.<br> - 170 sq m approx.<br> <br> <br> C - Land. Series of lands located close to the built-up area, close and contiguous to each other, forming a single territorial and functional entity for a total surface area of approximately 15,195 m2.<br> The lands are registered in the land registry with the following destinations and surfaces:<br> <br> <br> - Irrigated arable land: 4,385 m2 (of which 1,993 m2 with intended use for D1 production activities)<br> - Mixed forest: 300 m2 (of which 120 m2 intended for use for D1 production activities)<br> - Mixed forest: 990 m2<br> - Irrigated tree forest: 5,080 m2<br> - Irrigated arable land: 4,440 m2<br> <br> <br> General description<br> This unique property is located in <strong>Fermostrong>, in the Marche Region (Italy), precisely in the area of Molini-Campiglione, a rapidly expanding area. Its location is ideal for industrial and commercial development, thanks to its proximity to the main services and infrastructures under construction, such as the new hospital and the future Campiglione road. Furthermore, the property enjoys quick access to the urban centers of Porto Sant'Elpidio and Porto San Giorgio, reachable in about 20 minutes by car.<br> <br> <br> The strategic location of this complex, just steps away from essential services and well connected to the main roads, makes it an ideal solution for commercial and industrial development projects. The Molini-Campiglione area, already at the center of significant economic and infrastructural growth, offers an ideal context for prestigious production, logistics or commercial and residential activities. Furthermore, the future connecting road to the sea and the presence of the new hospital further increase the strategic value of the property, making it an investment with excellent growth prospects and economic return.<br> <br> <br> This exclusive property represents an unrepeatable opportunity for those who wish to invest in a property capable of combining history, charm and modernity, with a high development potential. The permitted uses include, in addition to artisanal and commercial uses, also compatible and service destinations, as well as a possible multi-family residential use with service purposes.<br> <br> <br> Furthermore, several alternative and specific uses are possible, including those related to the hospitality sector, through interventions aimed at the recovery and enhancement of the building complex.<br> <br> <br> The property can be divided and sold in lots, according to the different needs of the buyers.
VAT: 02157820446
info@immobiliarepuzielli.it
0734226021
